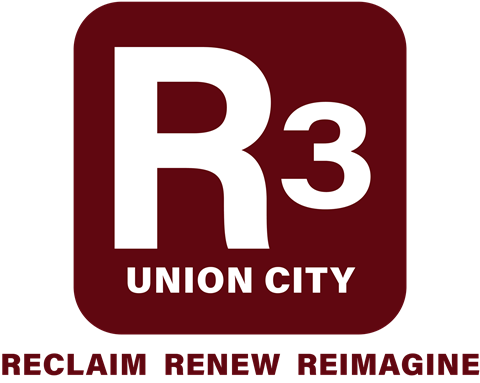R3 Master Plan

People see beautiful public spaces and focus on aesthetics and design. But there’s so much more when looking at the vibrancy of a City. Union City sees a connection, the opportunity for mobility, resilience, and hope. Those are the things that embody the driving force behind the Mayor andCouncil’s new R3 Master Plan – Reclaim, Renew and Reimagine.
Union City’s Master Plan is a practical and inspirational framework for meeting and changing the City’s landscape for recreational needs and interests. Transforming Union City into a sustainable, flexible, and innovative City requires continued investment and commitment from residents, employees, and their City leaders now and ahead. The R3 MasterPlan aligns with Union City’s vision to achieve the shared Citywide goals of sustainability and resilience, equity, livability, and connectivity.
Influenced by the changes in population and development patterns,Union City takes an urban transect framework approach of the R3 MasterPlan categorized into three district zones.
Zone A: Reclaim – a landscape for community recreation.
Zone B: Renew – a renovated heart of the City.
Zone C: Reimagine – a dense, walkable, and mixed-use urban village which will catalyze future growth.
The three zones follow a transect gradient going from low-density recreation land in Zone A increasing density to an urban core in Zone C.The zones are all unified by a continuous open green space that serves as an ecological corridor and a large, wonderful park for residents and tourists of Union City.
Zone A: RECLAIM
Zone A aims to reclaim and revitalize within to become a natural landscape for outdoor recreation, community health, and fitness. A reinvestment of regreening this land facilitates the potential for Union City to become a resort-like community. This Zone uses the open green space that connects the Lakes to Union City’s Main Street and Roosevelt Highway.
Improvements to Zone A provide several recreational benefits to Union City residents and visitors.This area will feature quality recreation amenities and programs for diverse interests, ages, and abilities. They are comfortable, active, safe spaces for social connections.
By providing Union City with are generative recreational landscape, the potential for community events, farmer’s markets, and walking and biking marathons become the foundation for aspiring toward a future of growth and healthy development. In a great system, parks join with lively public spaces, busy streets, cultural amenities, trails, and conserved natural lands to create a connected and accessible network of recreational experiences for everyone.
Zone B serves to become the dynamic civic heart of the community. This area will house the primary public institutions oft he City, such as:
- City Hall
- Post Office
- Police Station
- Fire Headquarters
- Municipal Court
- Community Development
- Kenneth L. Johnson Depot
- Retail Establishments
By focusing on the renewal of the heart of the City, the R3 Master Plan aims to nourish the identity of Union City as a welcoming place where current, and future generations can cultivate a great place to live, work, play, and stay.
There is a growing demand for cities to become more’ livable.’ Walking to a mix of retail, restaurants, and markets is a characteristic of great places where many will visit. The City’s R3 Master Plan seeks to identify Union City as a destination rather than a throughway.
Designing great places for the comfort and enjoyment of the pedestrian is the primary aim forUnion City’s commerce district.
The Plan’s density and mix of uses reduce the need for driving as residents will have the essential goods and services within walking distance. The R3 Master Plan identifies a successful blend of residential, retail, restaurants, office, and hotel to generate a synergy of uses.
Like the need for biodiversity for the health of an ecosystem, these programs support each other. Residential attracts retail; retail supports office; office supports dining, and dining attracts more residential.
By building vertically, the Master Plan stacks these uses for more effective use of land with retail and dining on the ground floor and residential and office located above.
Implementation Framework
Achieving the vision of Union City’s R3 Master Plan will take time, commit resources, and coordinate investments. Transforming the City we have today into the system we want requires innovative delivery strategies, sustainable funding approaches, and a continued focus on creating great places across the City.
The implementation framework for the Master Plan consists of goals and policies in six categories. Together, this mix of programs, tools, and partnerships outlines a sustainable strategy to expand and upgrade Union City into an envisioned world-class community for all.
Input from the community and Council identifies significant themes for the R3 Master Plan. These themes describe a Union City that:
- Provides a full range of municipal services to its residents, one that engages effectively and allocates sufficient resources to meet the growing and changing needs of our community.
- Prioritizes quality of life, defined by connected, safe neighborhoods where we care for our neighbors and enjoy access to an incredible network of parks, trails, and open space.
- Supports a safe, effective, and efficient transportation system, including access to the greater metropolitan area, transit opportunities, and improved connectivity to our many recreational assets.
- Embraces small-town traditions to achieve an inclusive,prosperous, and resilient community of neighborhoods wherequality housing is attainable to all.